Casa Barrilito was designed as a second home for two families. The custom floor plan provides a large common space and private sections for each family. The signature Barrel Vaulted Ceiling allows for an uninterrupted great room that is an impressive 30ft x 40ft. The design includes a saltwater pool with a swim-up bar. Topography was carefully considered in the siting of the home to ensure both privacy and unobstructed views.

-
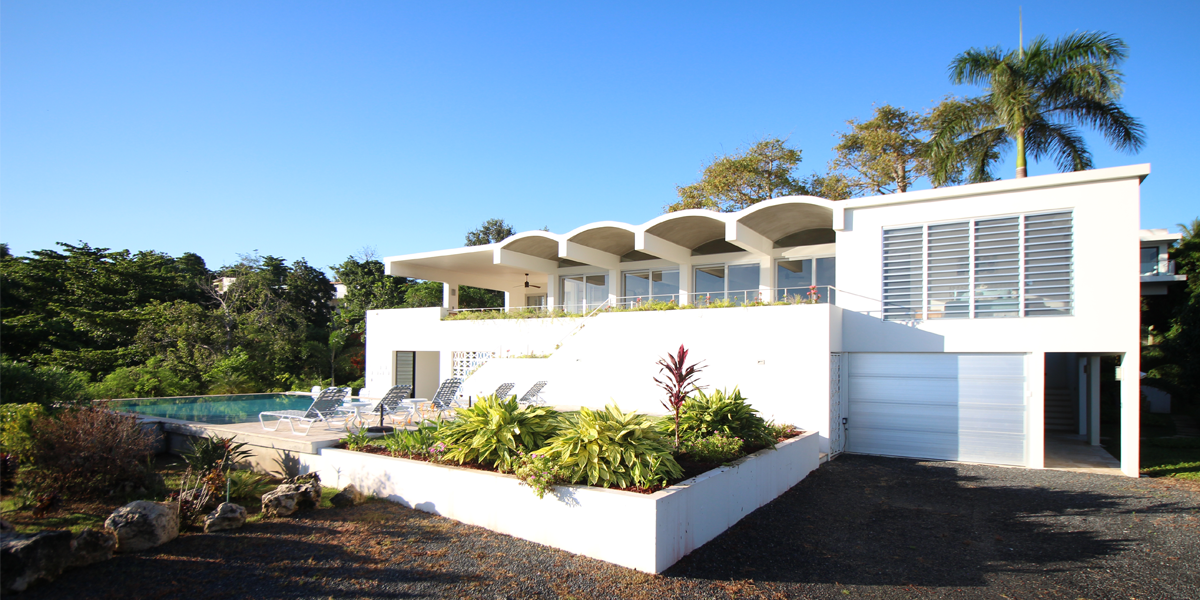
Exterior view from the driveway
-
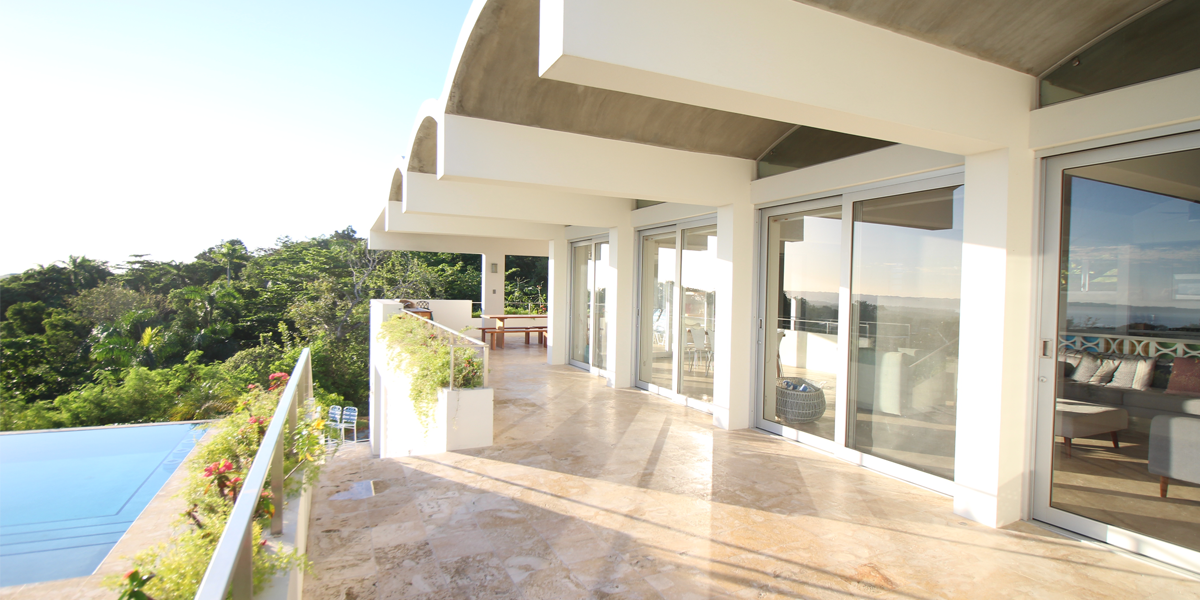
Barrel vaults at terrace
-
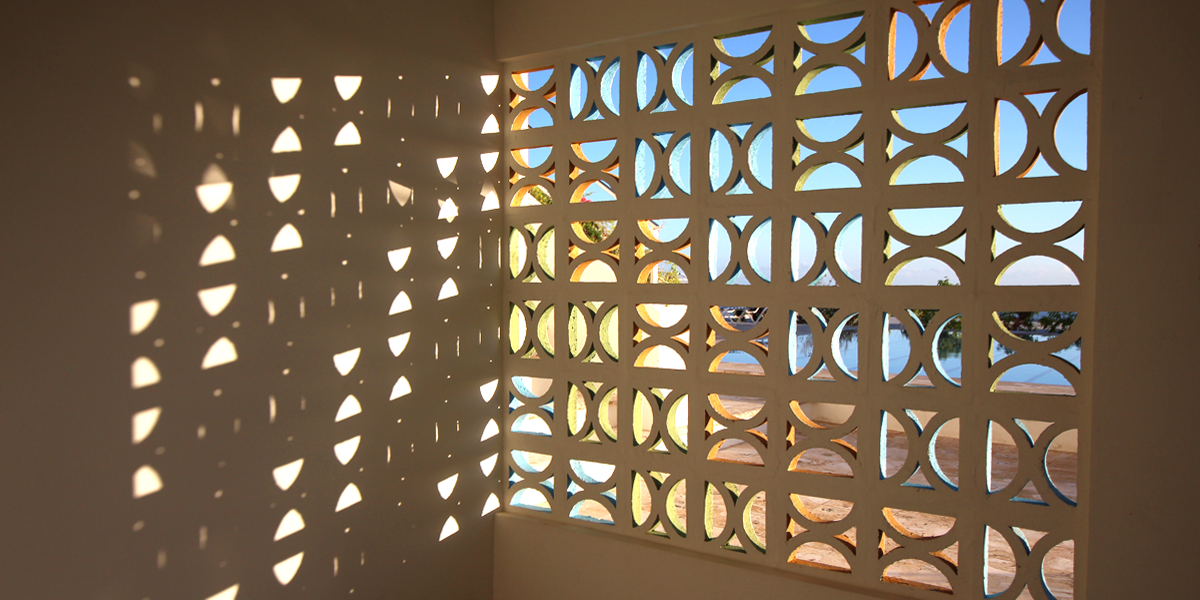
Cabana terrace with concrete screen and ocean view
-
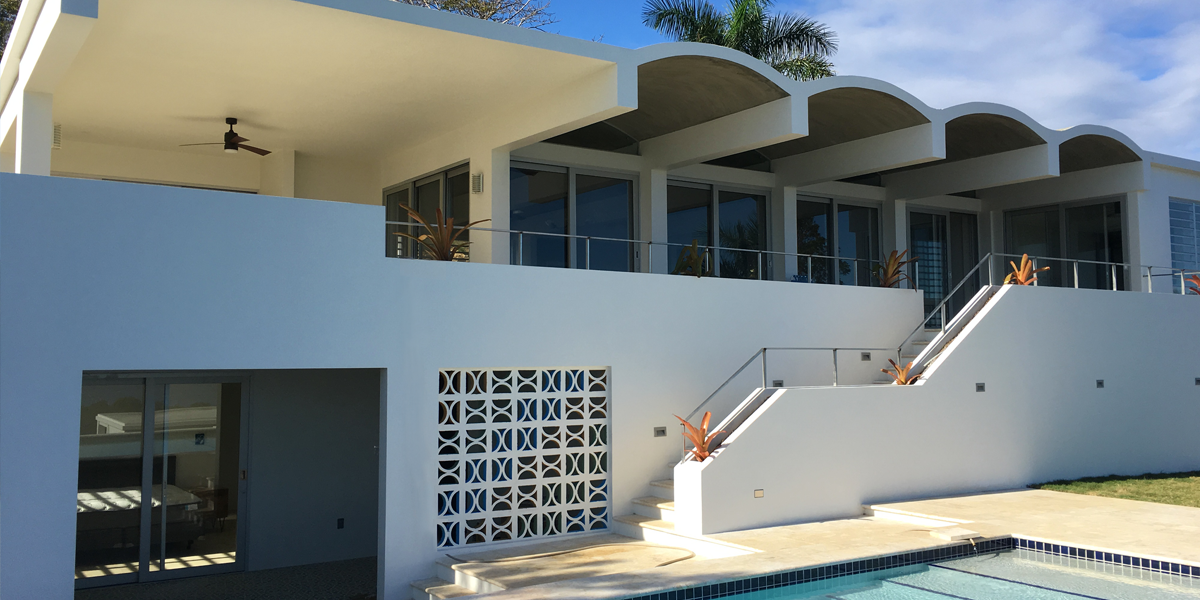
Exterior view from the pool
-
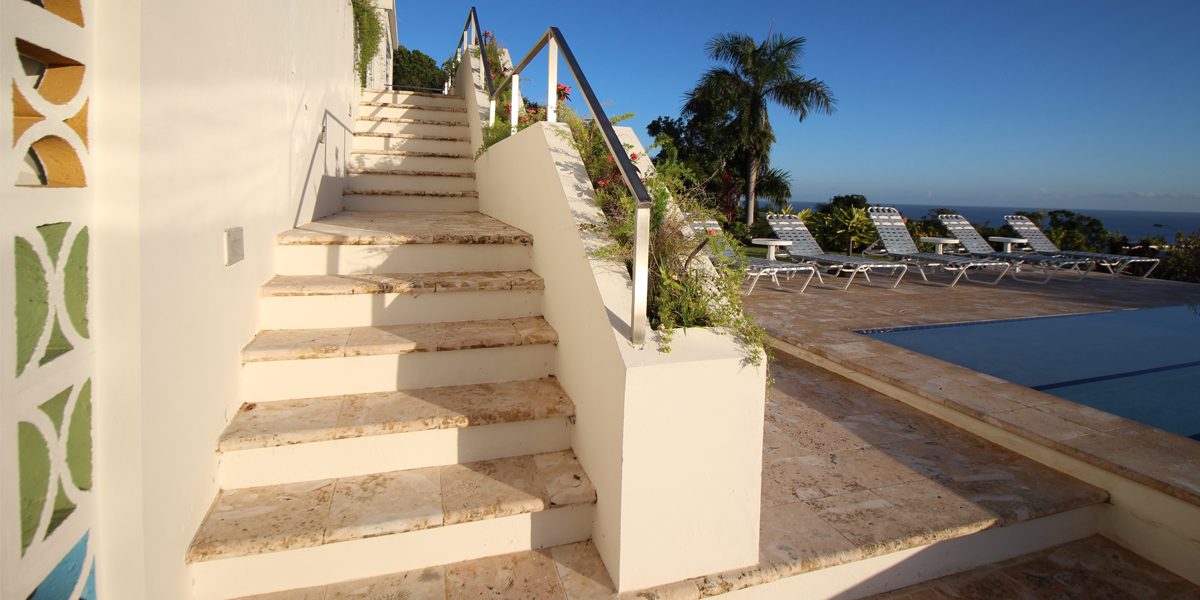
Handrail / planter detail
-
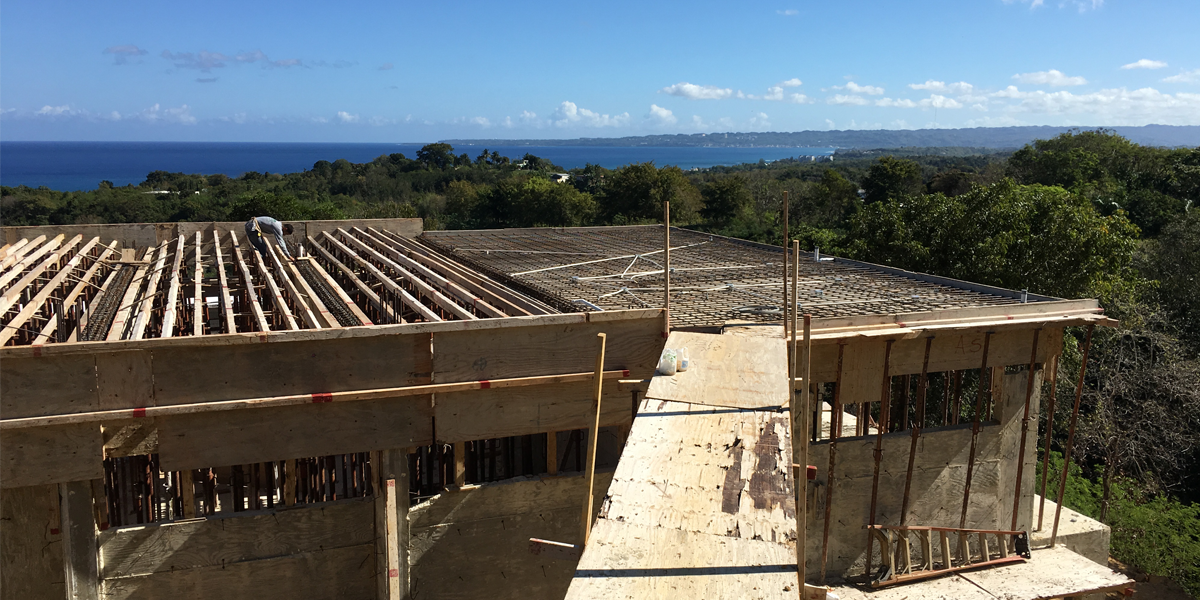
Formwork and views
-
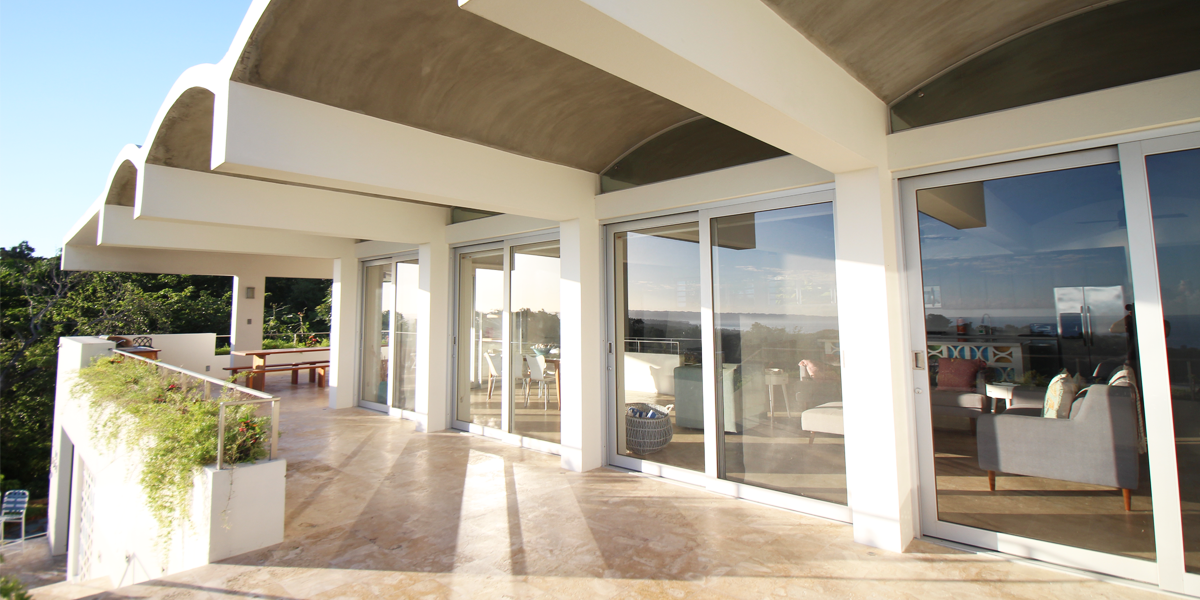

















.jpg)
.jpg)
.jpg)
.jpg)
.jpg)
.jpg)
.jpg)

